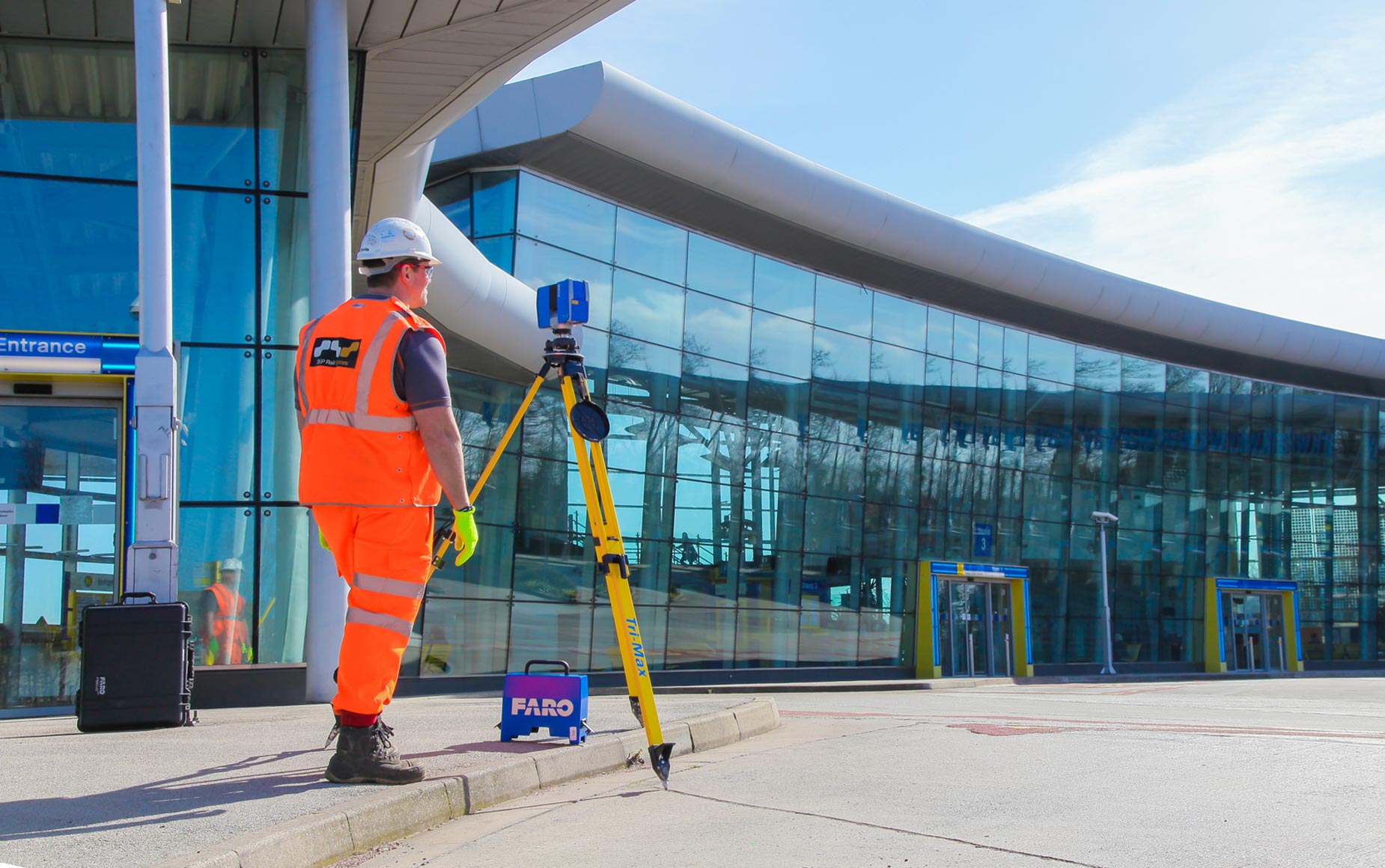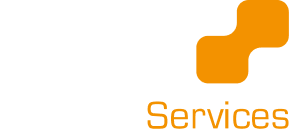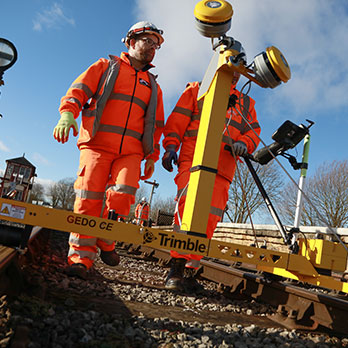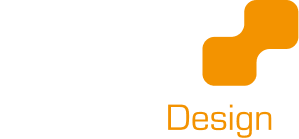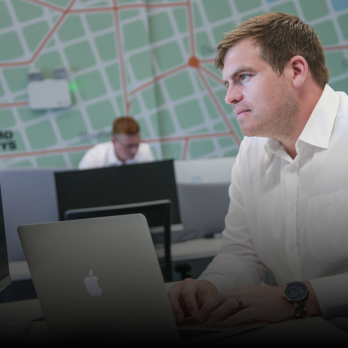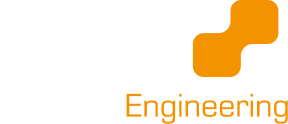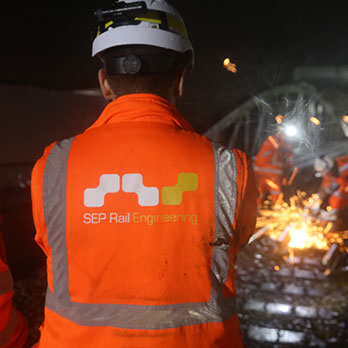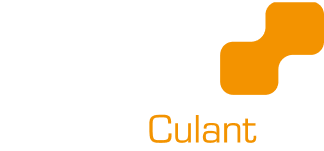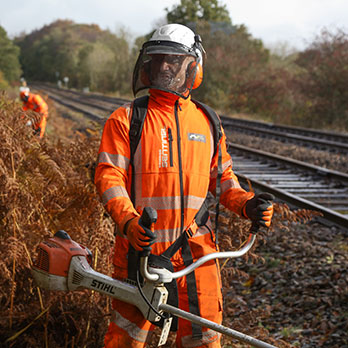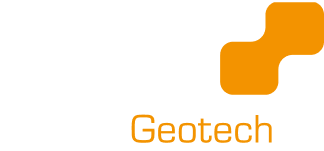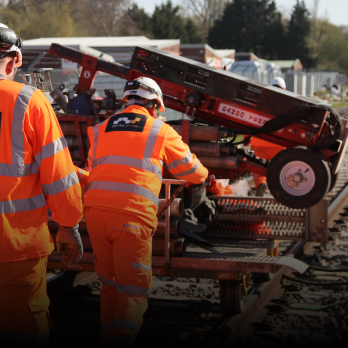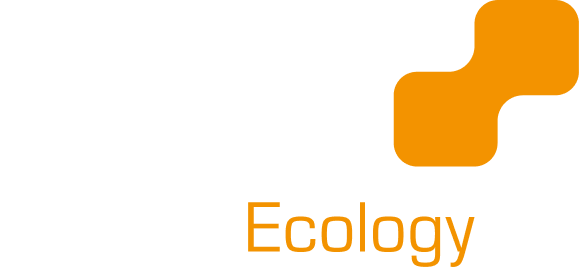Using the very latest technology, our measured building survey teams deliver accurate, intuitive plans and models of your structures, all in accordance with Network Rail standards.
In the context of the rail sector, a measured building survey could best be described as a dimensional survey of the internal and/or external areas of a building or civils structure. Such structures could range from station or depot buildings to bridges or tunnels. The end result can range from floor plans to fully-rendered, three dimensional Revit models.
Measured building survey deliverables
Floor plans
Roof plans
Sections
Elevations
Registered point clouds
Three dimensional BIM models
Depending upon the project specification, a wide variety of structural and architectural elements can be included within a measured building survey. These can range from simple walls, window and door openings to fenestration, masonry details, light fittings and more. Regardless of the elements captured, however, all drawings will include floor levels, heights and annotations as appropriate.
Key equipment
Trimble S9 0.5" Robotic Station
Trimble TX8 Laser Scanner
Trimble SX10 3D Laser Scanning Total Station
Trimble TSC7 Data Logger
Handheld, Bluetooth-Enabled Laser Measuring Equipment
Touchscreen Field Computers Installed with MBS Software
Get in touch
To learn more about measured buildings surveys or to request a quote, please get in touch. A member of our team will be only too happy to help.
Contact us